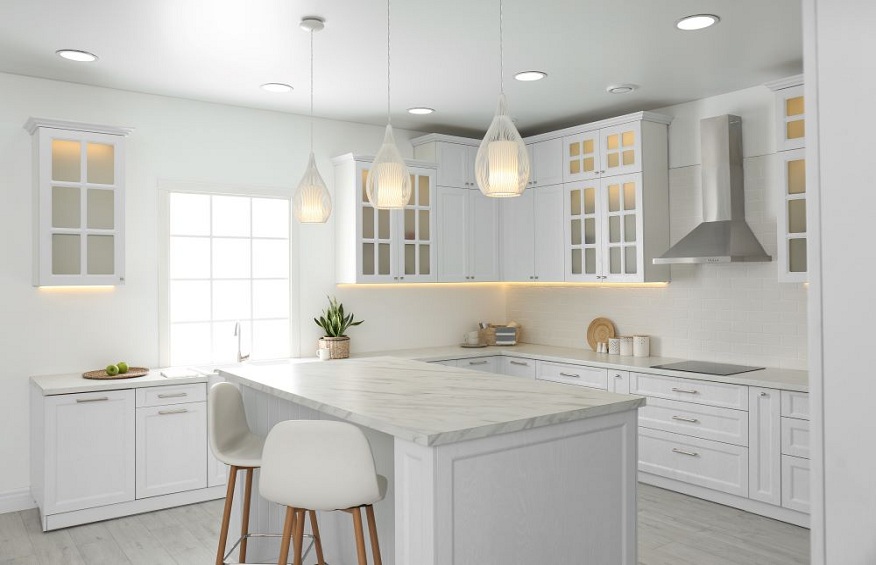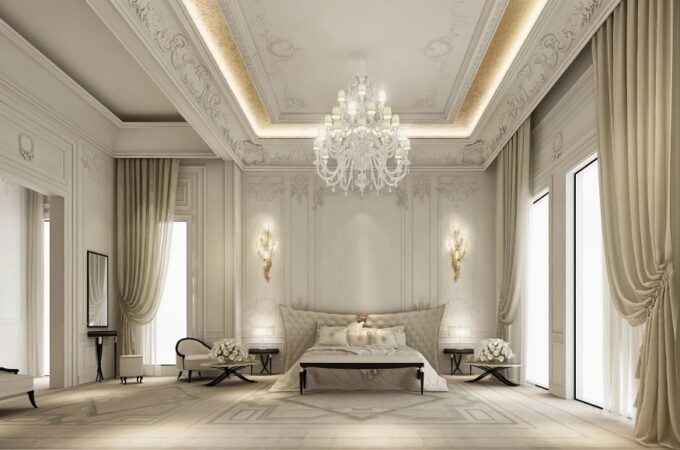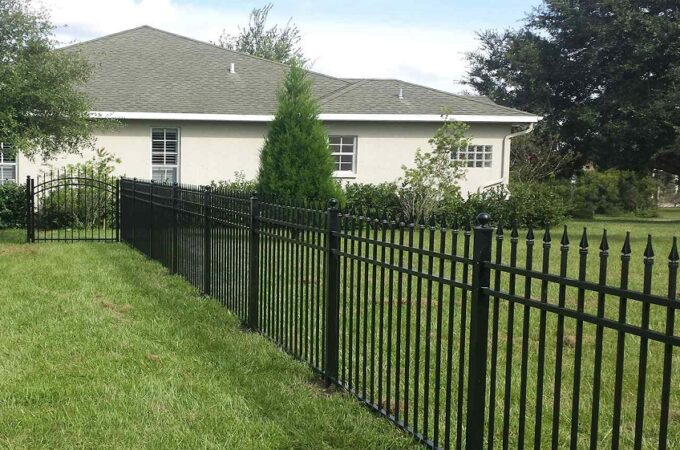
The Ultimate Home Renovation Checklist for Modern Living
Renovating your home to gain more living space, functionality, and style that suits your life and taste is a major endeavor, but it can be highly rewarding if done right. When considering updating your house, creating a thorough plan is key to tailoring the process to the way you intend to live in your space.
Floor Plan Flow and Usage
The first crucial step is to think about how each room will be used on a daily basis. The likely traffic flow between spaces can have a major impact on what alterations and new features will be most worthwhile. Consider who needs easy access to what based on your household habits. Something as simple as moving walls to streamline the connection between frequently used rooms can make a massive difference in livability. Assess not only room-to-room routes but also how people enter and move throughout the entire house. For example, installing an entryway console, shoe storage, mirror, etc. can facilitate everyday going in and out.
Open Flow and Multi-Purpose Rooms
For a more modern style, many homeowners are favoring wide open spaces that lend themselves to flexible usage. Large great rooms or combining the kitchen and dining room or living room can allow for areas that meet multiple needs at once while also creating a light and expansive feel. Take down walls and install wide entryways wherever able. This can require structural planning and creativity to pull off correctly.
If a fully open concept doesn’t suit you, make sure your rooms integrate well by considering sight lines, access points, potential openings, harmonized designs, etc. Lightly delineating your spaces with tactics like glass paneled walls, a change in flooring, partial barriers, ceiling elevation shifts or beams, etc. can allow sections to coordinate seamlessly while retaining some separation.
Smart Storage Maximization
Lack of storage is a ubiquitous and frustrating issue in most homes, especially as families and possessions grow. When renovating, this provides the perfect opportunity to build in tailored storage options that flow with your space rather than awkwardly forcing in shelves and organizers.
Evaluate common items that need a home along with vehicles/methods for access. Custom cabinetry around appliances, pantries, and general storage rooms when space allows are popular options. Displays can pull double purpose like open shelving over desks. For frequently handled items, easy grab drawers and bins near use areas can save daily headaches. Don’t forget the areas where mess often hides away, like entrances, laundry rooms, and garages.
Material and Design Cohesion
A benefit of renovating everything at once is the ability to cohesively tie your materials, colors, textures, lighting, and styles together across the home. Determine the foundational look whether your leaning is modern, traditional, industrial, minimalist, eclectic, etc. The good folk over at Bedrock Quartz recommend sourcing the broad materials like flooring and countertops, first as these will flow throughout and dictate the palette. Paint colors can then build upon the tones within those key elements, complementing without matching exactly.
Fixtures, fittings, furniture, and the like can all work together for a harmonized environment that feels purposefully curated. Unique flourishes here and there prevent blandness, but restraint prevents overwhelming disjointedness. Lighting choices also greatly affect the ambiance, from bright openness to moody intimacy.
Conclusion
The decisions made during a home renovation establish the experience of living in your most personal space potentially for years to come. Put careful consideration into how your household functions day-to-day and what environment would best serve those needs and preferences. With good planning guided by how you intend to inhabit your home, the end results can provide enjoyable returns for years to come.





